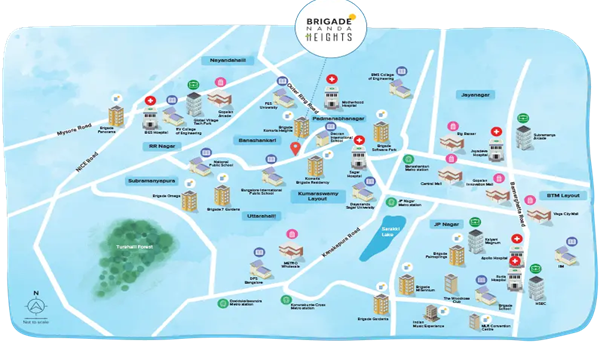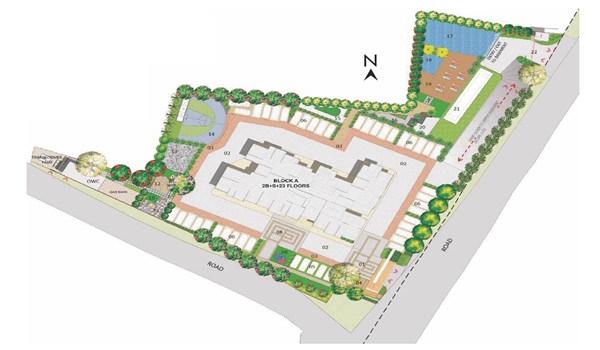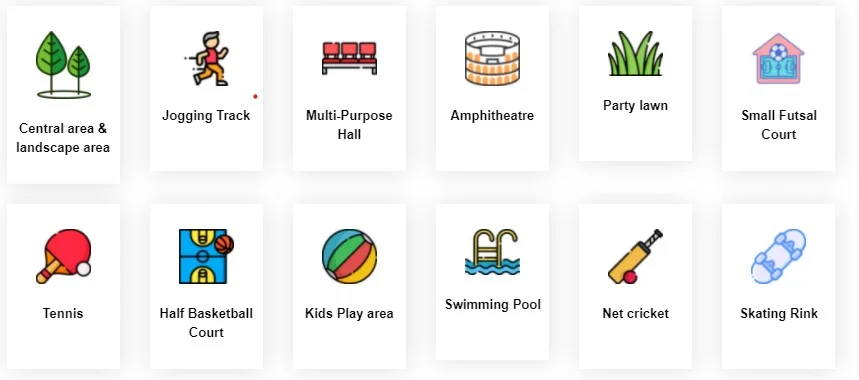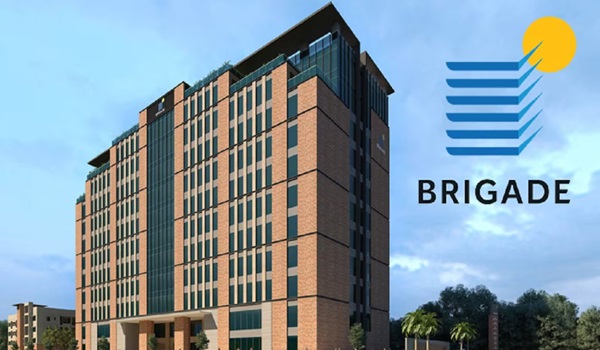Brigade Nanda Heights is a spectacular apartment project in Padmanabhanagar, Off Banashankari, South Bangalore. The project occupies 1.65 acres of land and offers 3 and 4 BHK units. The floor area of the apartments ranges between 1495 sq. ft to 2356 sq. ft. The project consists of a single tower with 2B + G + 23 residential floors. It offers a total of 107 apartment units. The project is RERA approve and the number is PR/140622/004982. The possession of the modern homes in this project starts from December 2026 onwards.

Development Type |
Apartments |

Project Location |
Padmanabhanagar |

Total Land Area |
1.65 Acres |

No. of Units |
107 Units |

Towers and Blocks |
1 Blocks, 2B + G + 23 Floors |

Project Status |
Ongoing |

Unit Variants |
3,4 BHK |

Possession Time |
Dec 2026 Onwards |

Rera Approval |
PR/140622/004982 |

Brigade Nanda Heights is located at 13-15, 18th Main Rd, Munireddy Layout, Padmanabhanagar, Bengaluru, Karnataka 560 061. Being the biggest locality in Bangalore, Banashankari is very well connected to most other major areas in the city. Divided into six stages, the locality stretches from Mysore Road in the West to Kanakapura Road in the East. The Outer Ring Road is close by and gives potential residents a great opportunity to stay connected with the central part of the city. Another boon for the residents of Banashankari is the proximity to NICE Road, which is a freeway with no signals.

Brigade Nanda Heights is spread across 1.65 acres of land. It is a modern residential development that includes opulent apartment buildings. The master plan integrates the most recent facilities and consists of 107 contemporary flats distributed across a single residential tower having a ground floor and 23 floors. The master plan includes tower placement, drive way, entry and exit point, outdoor amenities, car parking and more.


The Brigade Nanda Heights project features thoughtfully designed floor plans for 3- and 4-bedroom apartments with many customization choices. The flats feature spacious living and dining rooms, kitchens, baths, and balconies with bedrooms. The project's apartments range in size from 1495 sq. ft. to 2356 sq. ft.
| Unit Type | Floor area | Price Range |
|---|---|---|
| 3 BHK | 1495 sq. ft. to 1587 sq. ft | Rs. 1.52 crores* onwards |
| 4 BHK | 2356 sq. ft | Rs. 2.44 crores* onwards |
The price range of luxurious apartments at Brigade Nanda Heights starts from Rs. 1.52 crores for a three-bedroom apartment to Rs. 2.44 crores for a premium 4 BHK unit. The size and characteristics of the selected units determine pricing. The prices are set after considering the real estate trends in the locality.

Encircled by luxuriant, organic flora, Brigade Nanda Heights presents an array of exceptional attributes and amenities. The project includes a sports area, clubhouse, community centre, and recreational spaces to offer inhabitants a variety of enjoyable and relaxing options.
Each tower has highly functional lifts for residents, and separate service lifts are accessible for carrying items. CCTV cameras have been deployed in every communal space, and internal patrols and round-the-clock security operations are in place.






Doors
Flooring
Vitrified Tiles
Walls
Ceramic Tiles
Fittings
Others
Brigade Nanda Heights exclusively uses the greatest and most expensive materials for its specifications. Whether it's exterior architecture and design or inside features like flooring, painting, plumbing, and electrical work, the design plan ensures that the best equipment and materials are used together with the most up-to-date techniques and innovations. With vitrified tiles in the foyer, living room, dining room, hallway, bedrooms, and internal staircase, designers and architects have worked tirelessly to provide the occupants an unparalleled living experience in every space.

Reviews show that Brigade Nanda Heights is one of the best residential projects in South Bangalore, developed by Brigade Group. The project has received many positive reviews for its modern living spaces in Banashankari. It is known for its beautiful architecture, large interiors, attractive prices, and lot of amenities. The reviews are based on the project's top location, an excellent master plan, and fair prices. It will be useful for potential buyers to know more about the project.
The address of Brigade Nanda Heights is Sy.No.74/2A & Sy.No.64/1B (Old Sy.64/1 Chikkallasandra, Taluk, Village, South, Uttarahalli Hobli, Bengaluru, Karnataka 560061.
The price for 3 BHK apartments with a super built-up area ranging from 1495 sq. ft. to 1587 sq. ft. starts at Rs. 1.52 crores. The price differs if an attached maid room is included.
The project offers various sizes of 3 BHK, starting from 1495 sq. ft. to 1587 sq. ft., and 4 BHK is 2356 sq. ft.
No, the pre-launch phase will have a competitive price and numerous discounts compared to the launch phase. Apartment costs will rise following the launch phase, and there won't be many sales or promotions. The best way to obtain the most profits is to invest in the pre-launch phase.
The project offers 107 ultra-luxurious units designed with spacious and modern layouts.

Brigade Group is one of leading real estate developers in India. They ensure unparalleled design excellence and upscale amenities that epitomize sophistication and refinement. Their diverse residential portfolio encompasses an array of housing options such as villas, villaments, penthouses, premium residences, luxury apartments, value homes, urban studios, independent living for seniors, plotted developments, as well as mixed-use lifestyle enclaves and townships.
Peculiarities of Brigade Group projectsNotably, Brigade has set benchmarks in the industry with pioneering projects like Brigade Gateway, which stands as Bengaluru’s inaugural lifestyle enclave, and Brigade Exotica, acclaimed as one of the tallest residential towers in the city. They also have a not-for-profit trust called Brigade Foundation, which focuses on education, healthcare, and community building.
Disclaimer: Any content mentioned in this website is for information purpose only and Prices are subject to change without notice. This website is just for the purpose of information only and not to be considered as an official website.
|
|