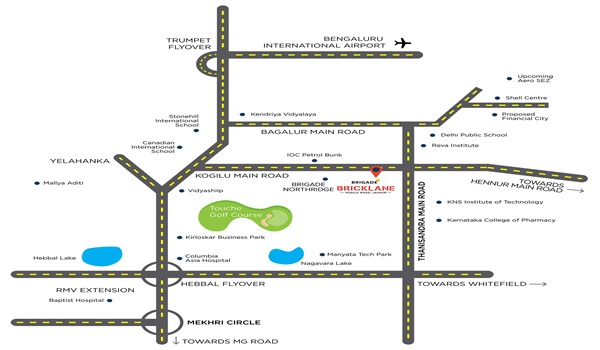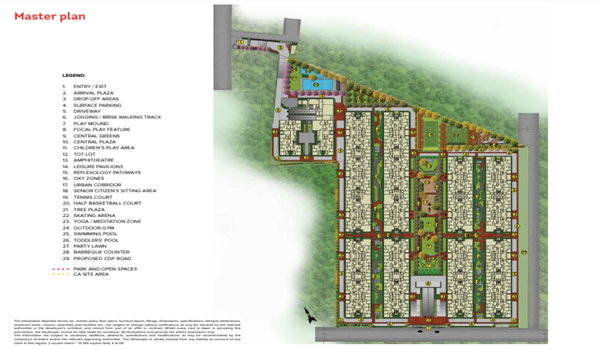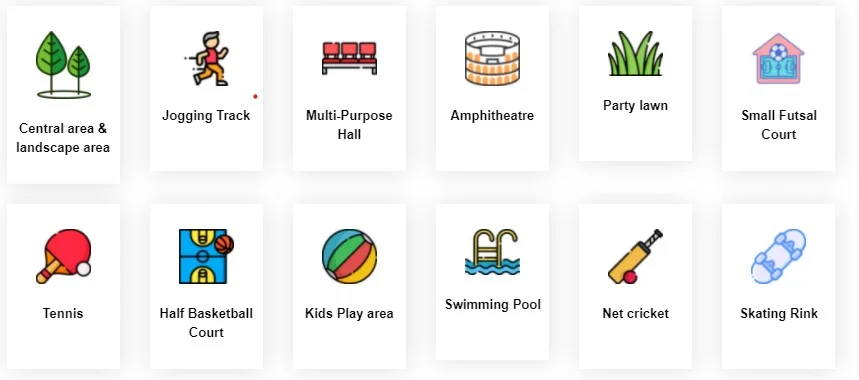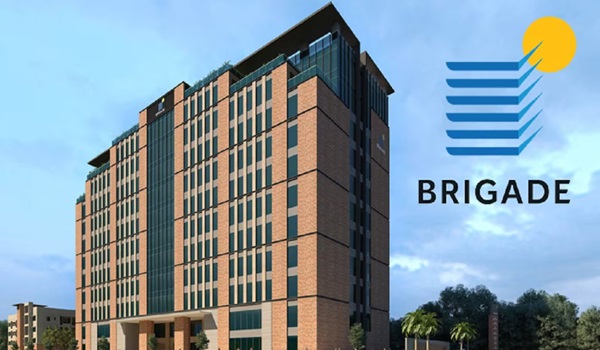Brigade Bricklane is an ultra-luxury residential apartment project in Kogilu Road, Jakkur, North Bangalore. Spread across 8.8 acres of promised land and offers 1 and 2 BHK apartments. It offers a total of 749 units. The apartments are developed over low-rise towers, each having 2B + G + 4 Floors. The size of the flats ranges from 663 sq. ft to 1022 sq. ft. The project is in possession from December 2021, which makes it ready to move now.

Development Type |
Apartments |

Project Location |
Kogilu Road |

Total Land Area |
8.8 Acres |

No. of Units |
749 Units |

Towers and Blocks |
2B + G + 4 Floors |

Project Status |
Ongoing |

Unit Variants |
1,2 BHK |

Possession Time |
Dec 2021 Onwards |

Rera Approval |
PR/180808/001981 |

Brigade Bricklane is located at Kogilu Main Rd, Near Brigade Northridge, Jakkur, Bengaluru, Karnataka 560064 Rich historical significance and modern amenities make the location a preferred choice for IT professionals and homebuyers. Kogilu is one of the affluent locations in the northern part of the city. Because of its closeness to prime locations such as Jakkur, Yelahanka, Sahakar Nagar and Thanisandra, the area has become one of the preferred destination when it comes to investment or buying a property.
The area enjoys excellent connectivity to Bellary Road and Hennur Road. Bangalore Metropolitan Transport Corporation (BMTC) buses ensures great approach to other parts of the city. Yelahanka Junction Railway Station and Kodigehalli Railway Station are at a distance of 2.5 Km and 8.5 Km respectively from Kogilu. Also, Kempegowda International Airport (21 Km) can be covered through National Highway-44.

Brigade Bricklane Master Plan is a brilliantly formulated project layout spread over a net area of 8.8 acres of land with more than 80 per cent green space. It presents 749 meticulously crafted 1 and 2 BHK apartments in low-rise towers, having 2 basements, a ground floor, and 4 floors. The Master Plan showcases the project's ability to distinguish spaces between recreation and residences. Buyers can view the plan in advance to get a clear idea of the project.


Brigade Bricklane floor plan is the layout of 1 and 2 BHK apartments in the project. All units are vaastu based. The apartment's floor area ranges between 663 sq. ft to 1022 sq. ft. Every floor plan aspect has been well-crafted to provide an optimal experience. The blueprint promises to embody comfort and luxury. Residents can look forward to living in a planned community that gives a sense of belonging and well-being.
| Unit Type | Floor area | Price Range |
|---|---|---|
| 1 BHK | 663 sq. ft to 687 sq. ft | Rs. 66 lakhs onwards |
| 2 BHK | 977 sq. ft to 1022 sq. ft | Rs. 90 lakhs onwards |
The price of apartments in Brigade Bricklane starts at Rs. 66 lakhs. The project offers apartments in varied price ranges to meet the needs, preferences and demands of varied customers. The price of apartments here varies based on their size, and buyers can choose their desired units based on their choice. The project is an ideal investment choice because the prices in the locality are increasing rapidly.

Brigade Bricklane amenities are top-notch luxury features designed around the luxury apartments to give buyers an engaging leisure hour and active lifestyle. The amenities offered are a majestic clubhouse, multisport courts, sensory forest, swimming pool, estuary park, and many more. These amenities help create a community space for residents to enjoy and have a comfortable life. The builder has carefully set the amenities and other features to blend with the theme of the project.






Doors
Flooring
Vitrified Tiles
Walls
Ceramic Tiles
Fittings
Others
Brigade Bricklane's specifications are the high-standard materials and fittings used in this project to provide the occupants with safe, sound, and high-quality living. The specifications are RCC structure for the building, pedestrian pathways with street lights, PVC insulated wiring, etc. It includes important details about the materials used and the types of fixtures and premium fittings installed. They also shows the quality of the flooring, walls, and ceilings. It helps buyers understand what to expect from the property.

Brigade Bricklane has received positive reviews from property analysts and real estate experts. The reviews cover all the areas, from construction quality to the price of the units. They show that the project is the best option for investment in North Bangalore. These reviews help potential investors learn more about the project and estimate the resale value of the unit.
The project offers ultra-luxurious 1 and 2 BHK apartments developed over low-rise towers.
The apartments in the enclave are based on Vaastu to attract good energy, and all units are well-lit with airflow.
The size of apartments in Brigade Bricklane ranges between 663 sq. ft to 1022 sq. ft.
The enclave is presently ready to move and has been completed by 2021.
The project is close to major employment centres in North Bangalore. Manyata Tech Park is around 12.5 Km and can covered via National Highway-44. Some of the companies located in Manyata Tech Park include IBM, Microsoft, Cognizant, Concentrix etc. Also, one can reach Bagmane Tech Park (23 Km) through National Highway-75 from Kogilu.

Brigade Group is one of leading real estate developers in India. They ensure unparalleled design excellence and upscale amenities that epitomize sophistication and refinement. Their diverse residential portfolio encompasses an array of housing options such as villas, villaments, penthouses, premium residences, luxury apartments, value homes, urban studios, independent living for seniors, plotted developments, as well as mixed-use lifestyle enclaves and townships.
Peculiarities of Brigade Group projectsNotably, Brigade has set benchmarks in the industry with pioneering projects like Brigade Gateway, which stands as Bengaluru’s inaugural lifestyle enclave, and Brigade Exotica, acclaimed as one of the tallest residential towers in the city. They also have a not-for-profit trust called Brigade Foundation, which focuses on education, healthcare, and community building.
Disclaimer: Any content mentioned in this website is for information purpose only and Prices are subject to change without notice. This website is just for the purpose of information only and not to be considered as an official website.
|
|